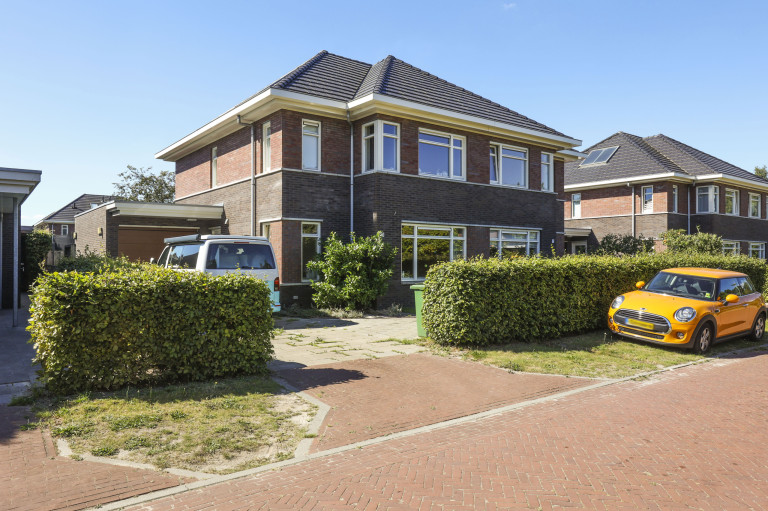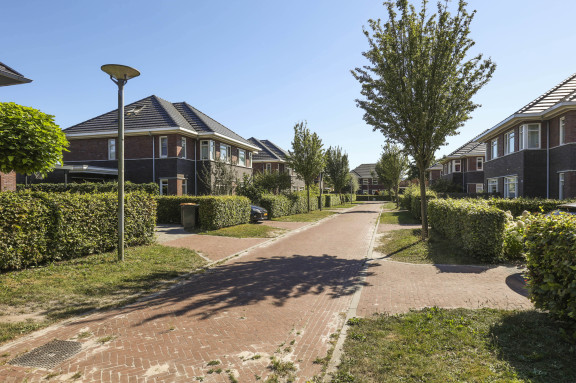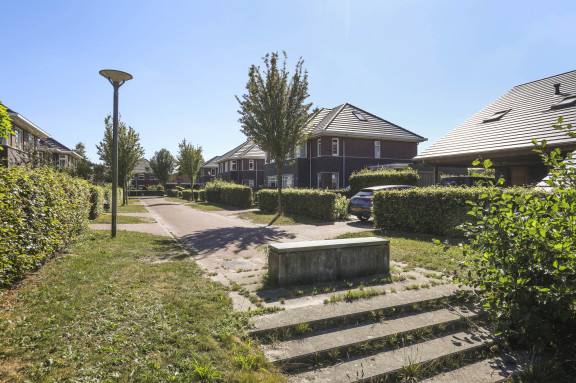Zweerdeneiland te Eelderwolde
Eelderwolde
Interested? By adding this residential complex to your search profile, you will always know when there are new homes available.
LoginZweerdeneiland te Eelderwolde
Eelderwolde
Description
Zweerdeneiland
On the edge of the Peizermade, one of the most beautiful nature areas near Groningen South, are the twenty classic Yorkshire type homes. This name is reminiscent of the English country houses of yesteryear, and a closer look at the houses certainly reveals this. Type Yorkshire has the specific design of a classic villa with two spacious dwellings under one roof.
Type Yorkshire has two variants.
Variant 1:
You enter the houses via a paved driveway. The spacious hall contains a toilet, a generous hanging cupboard and the stairs to the upper floors. The large room of about 12.5 metres long is divided into two. On the street side is the spacious living room of about 27 m2 with a cosy bay window with a large window. In the corner of the living room, the sitting area, there are two more windows. On the garden side of the room is a large dining kitchen of about 18 m2. The kitchen unit with appliances is somewhat 'sunken' into the wall, adding even more space to the kitchen diner. Through a door in the kitchen, you enter the scullery, which is connected to the garage/storage room.
Variant 2:
The entrance to the house is similar to variant 1, with in the spacious hall, a toilet, large hanging wardrobe and the stairs to the floors. The large room of about 12.5 metres long, the layout is exactly the reverse of variant 1. The sitting room faces the garden and the dining kitchen faces the street. The dining kitchen which is very spacious in this variant and this can therefore be seen more as a living kitchen with a large bay window and two cosy side windows.
This variant has no garage or utility room, as this has been added to the kitchen diner. This creates a very spacious living room of about 26 m2.
On the first floor of both variants is a spacious landing to which the three bedrooms and the bathroom are adjacent. The largest bedroom is about 18 m2 and is located at the front of the house. Next to this bedroom is a slightly smaller bedroom of about 18 m2. On the quiet garden side is the third bedroom of about 11.5 m2 in size. This room has the same size window as the one at the front. The bathroom with washbasin, shower, toilet and bathtub is also on the garden side.
The attic is on the second floor and has a large skylight, so you can furnish it as an extra bedroom or a study.
Features
| Amount of homes | 12 |
|---|---|
| Rental price | € 1.360,- to € 1.550,- p/mo |
| Living space | 140 m2 to 165 m2 |



