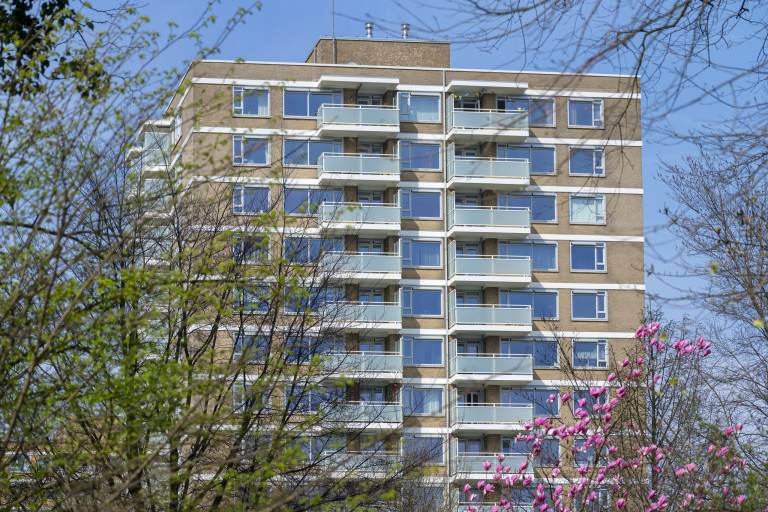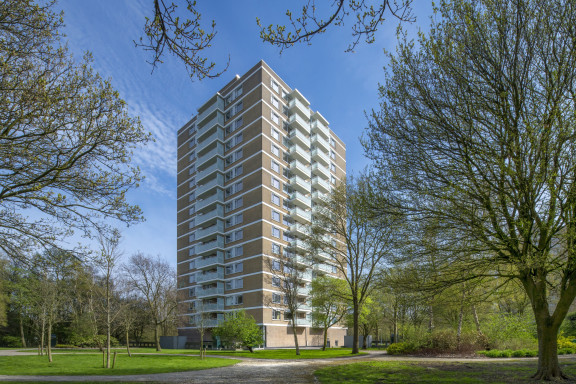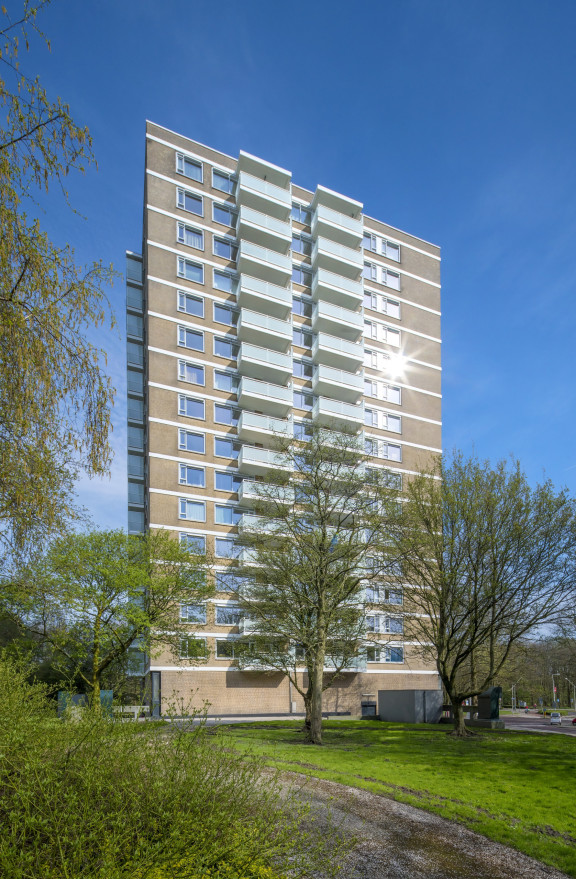Staalmeesterslaan te Amsterdam
Amsterdam
Interested? By adding this residential complex to your search profile, you will always know when there are new homes available.
LoginStaalmeesterslaan te Amsterdam
Amsterdam
Description
The houses were designed by Bedaux De Brouwer Architects and are characterised by their subdued colour scheme and refined architectural details.The semi-detached houses (type A and B) have beautiful corner windows on both the ground and first floors. Both types have and spacious living room with luxurious semi-open kitchen. The first floor comprises a spacious landing, three bedrooms and a luxury bathroom with bath, shower, washbasin and 2nd toilet. A fixed staircase provides access to the spacious attic/hobby room, where there may be room for a fourth bedroom.The semi-bungalows (type C) have on the ground floor a spacious living room with half-open kitchen, a luxury bathroom with bath, shower, double washbasin and a second toilet. The bathroom is accessible from the master bedroom overlooking the terrace. On the first floor are 2 bedrooms and a bathroom with shower and toilet. The spacious garage with washing machine connection is also accessible from the hallway. The semi-bungalows are intended for people over 50.
Features
| Amount of homes | 180 |
|---|




