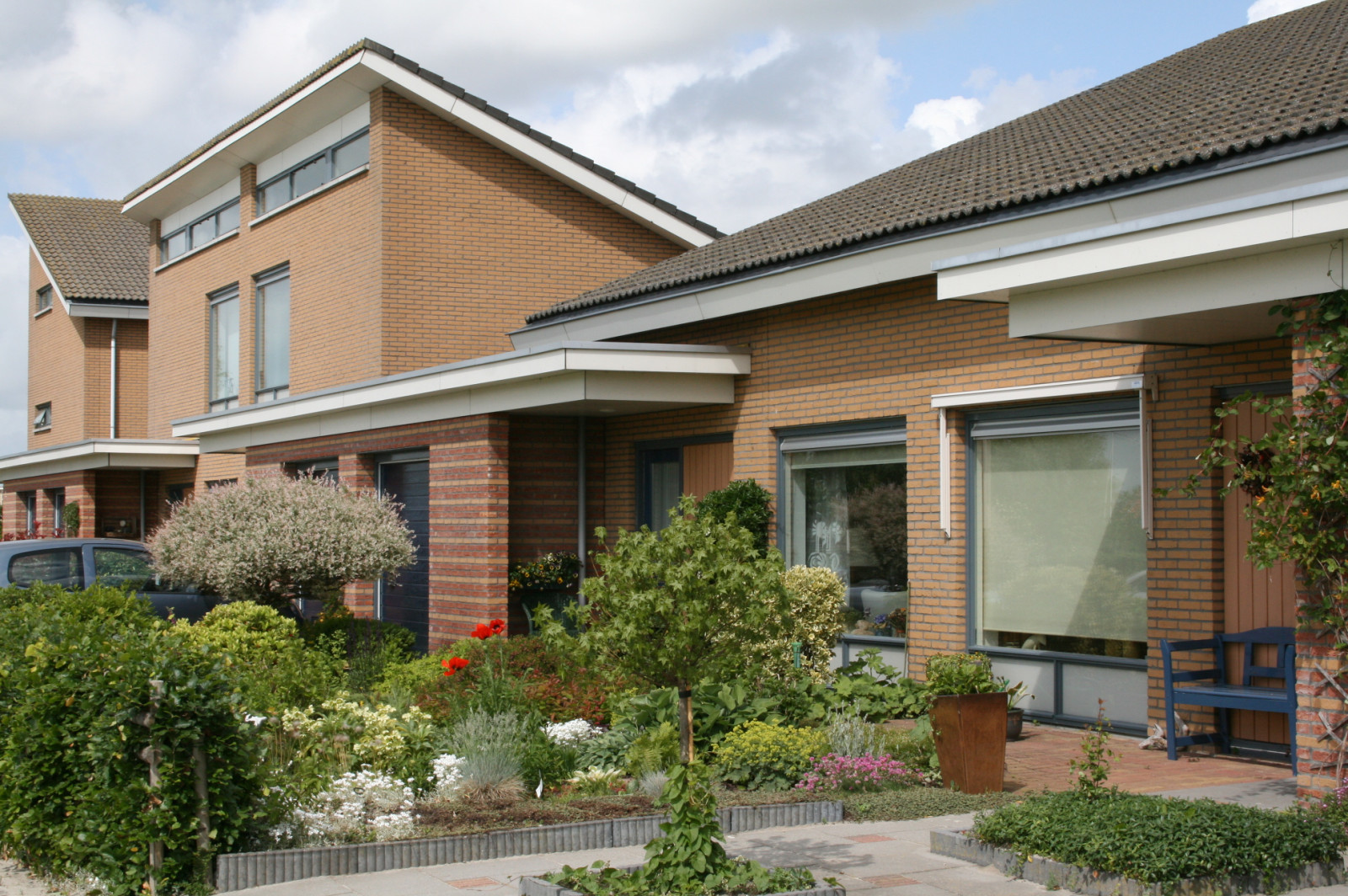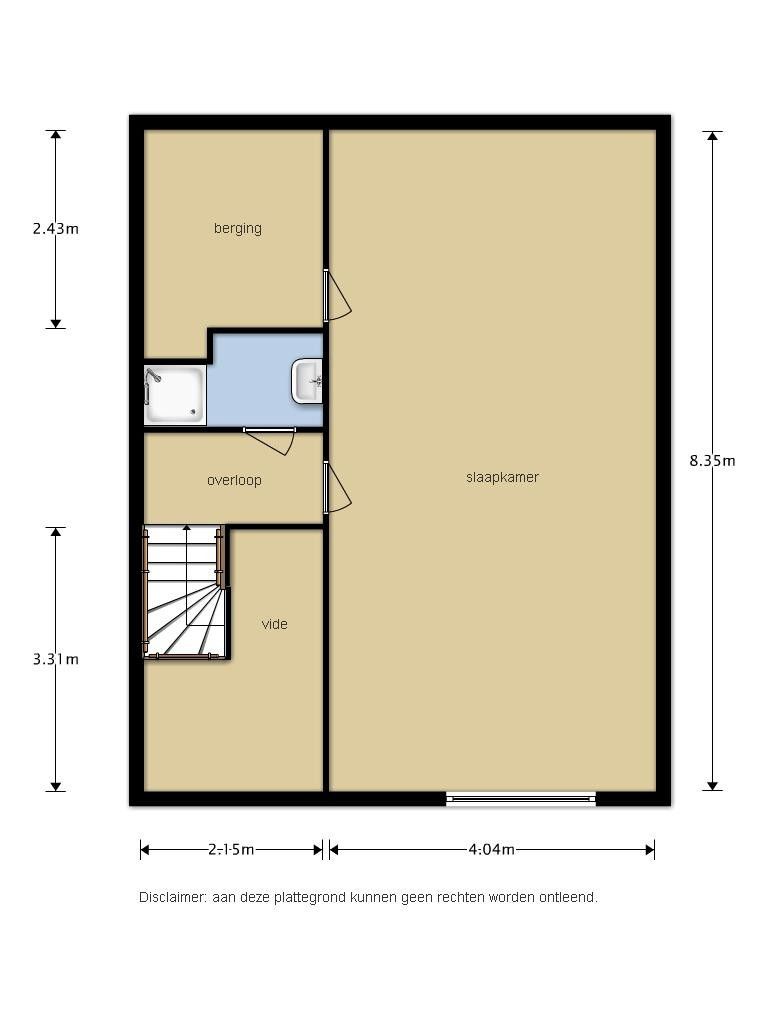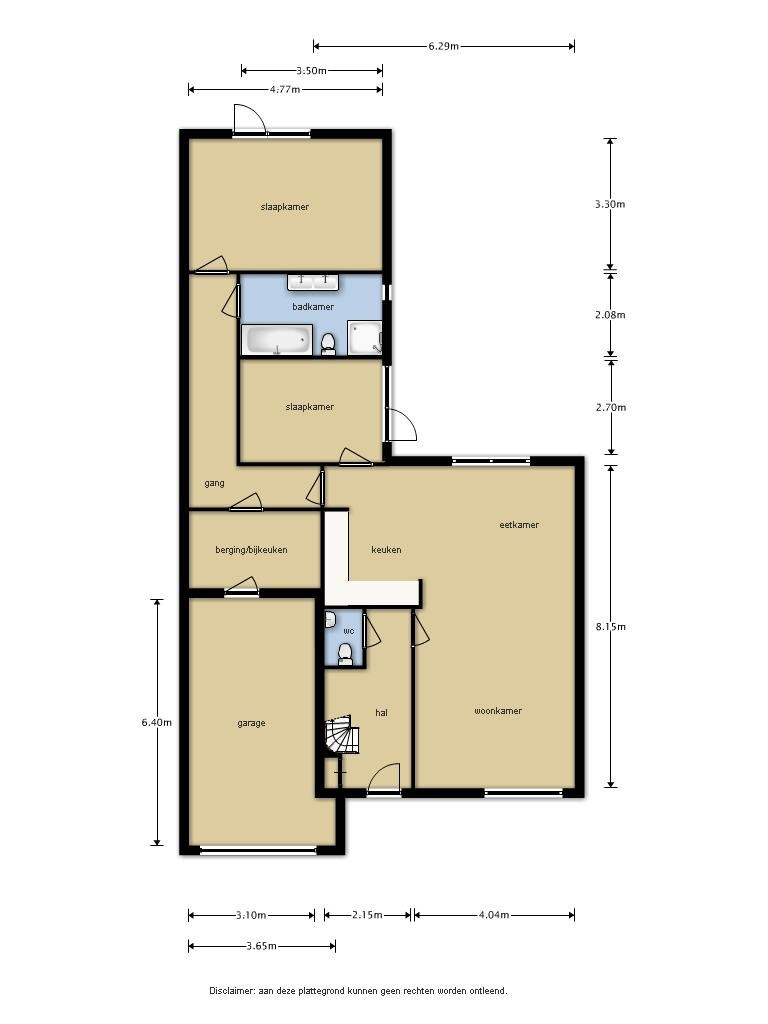Verhuurd onder voorbehoud: Pikemar 50
8939CD Leeuwarden (Eengezinswoning)
€ 1.185,- p/mo
Verhuurd onder voorbehoud: Pikemar 50
8939CD Leeuwarden (Eengezinswoning)
€ 1.185,- p/mo
Description
Pikemar, Leeuwarden
Semi-bungalows situated in a beautiful location. The back garden borders the water with the possibility of mooring a boat.
Layout: L-shaped living room with luxurious open corner kitchen of approx. 40 m². Next to the kitchen is a bedroom/hobby room of approx. 9 m². From the kitchen, the hallway leads to the second bedroom of approx. 16 m² and the complete bathroom with bathtub - separate shower - second toilet and double washbasin.
Behind the kitchen is a large storage room/utility room with passage to the garage. The hallway leads to the 1st floor with a bedroom of no less than 32 m². A bathroom with shower and the storage room.
Offemar, Leeuwarden
Tight, modern bungalow with unobstructed views of the Van Harinxmakanaal at the rear.
The corner houses have an extra floor where a bedroom, office or practice can be created.
Layout (numbers 52, 54, 56 and 58): through the front entrance, you enter the vast L-shaped hall. All other rooms and spaces are adjacent to this hall. Close to the front door is the door to the bedroom (approx. 12 m2) on the street side. Opposite the bedroom is the entrance to the indoor storage/garage. If you walk further down the hallway towards the living room, you will find the toilet room and the door to the spacious and luxurious bathroom on the left. Opposite the toilet room, at the end of the hallway, are the utility room and the cloakroom. The door to the living room and partially open plan kitchen diner is at the end of the hallway. The living room overlooking the garden and canal is spacious. In the large kitchen diner, which features a luxury corner kitchen with built-in appliances, there may be room for a small dining area.
Layout corner houses (numbers 50 and 60): through the front entrance, you enter the spacious L-shaped hallway that provides access to the living room, kitchen, scullery, toilet room and stairs upstairs. When you enter the front door, you have direct access to the living kitchen located on the street side, which is equipped with built-in appliances. The sunny living room with garden door to the terrace has plenty of practical layout options thanks to the long wall. The adjacent bedroom (approx.10.5 m2) with garden door and canal views is connected to the fully fitted bathroom.
Via a fixed staircase you reach the upper floor (ca.25 m2) which has several possibilities of use due to the separate laundry and shower room present.
Use of this site is subject to the conditions and restrictions set out in the disclaimer.
Features
| Rental price | € 1.185,- p/mo |
|---|---|
| Service costs | € 0,- p/mo |
| Security Deposit |
Fixed income: € 1.185,- / Entrepreneur: € 2.370,-
(Please note: this is an indication, different requirements may apply.) |
| Square meters | 156 m2 |
| Bedrooms | 3 |
| WWS Points | 281 |
| Status | } Rented with reservation |
| Available as per | Direct |
| Complex | 1329 Zuiderburen - Leeuwarden (more information about the complex) |
Maps
Location
Office
MVGM Groningen
Eemsgolaan 5
9727DW Groningen
+31 88 43 24 700



